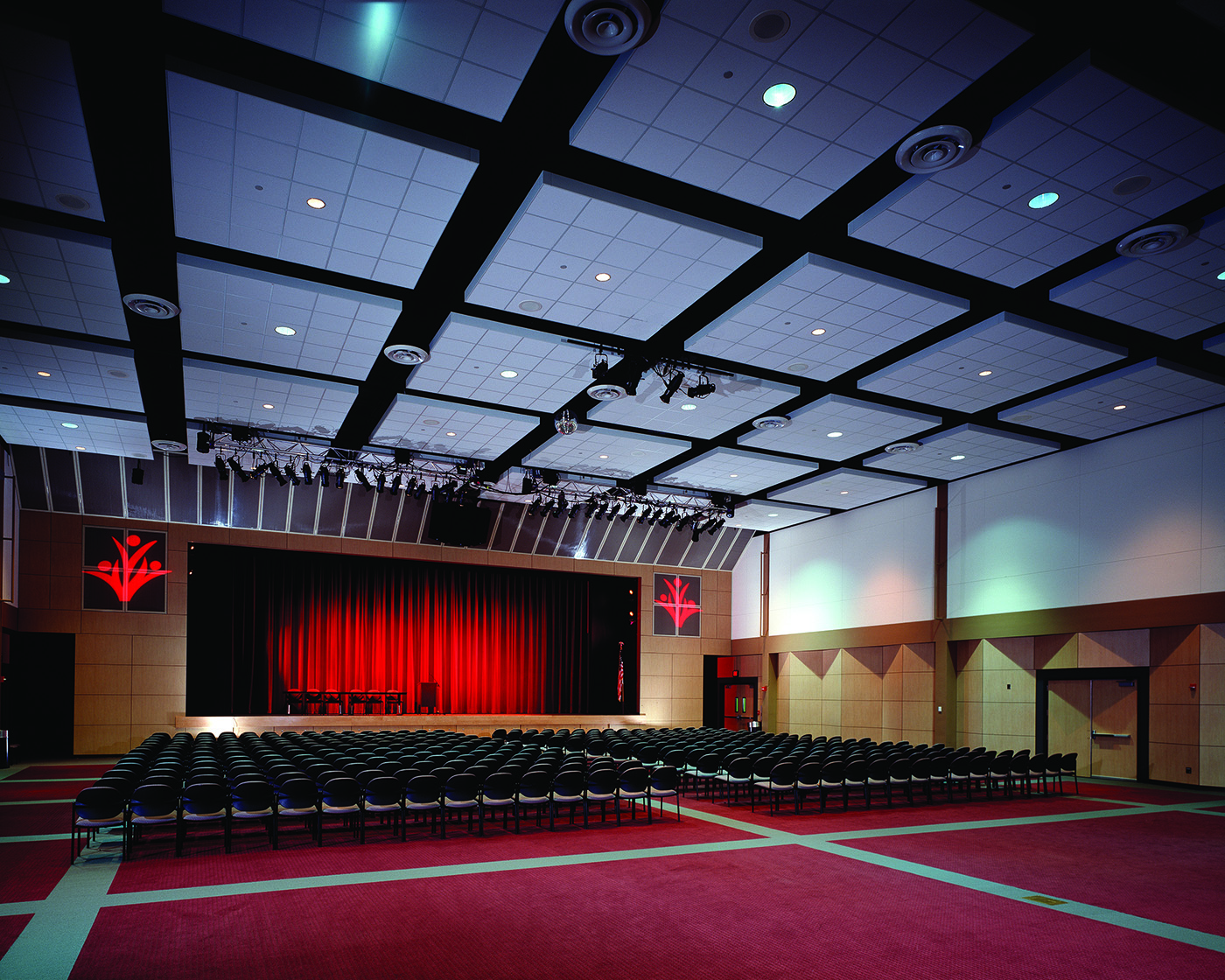- Arts Recital Hall
- Bell Memorial Union (BMU)
- Harlen Adams Theatre (PAC 144)
- Laxson Auditorium
- Rowland-Taylor Recital Hall (PAC 134)
- Wismer Theatre (PAC 135)
Campus Venues
Venues
Arts Recital Hall

Nestled within an exquisite natural wood setting, the Arts Recital Hall, with its 196 seats, offers variable acoustics that creates an intimate ambiance. The harmonious blend of acoustics and seating volume ensures a captivating and personal concert experience.
BMU Auditorium

The Bell Memorial Union (BMU) stands as Chico State's student union and hub for all Associated Students programs and services. Originally constructed in 1969 and renovated in 2001, the BMU houses various Dining Services retail and dining choices, the Wildcat Store, the Third Floor Gallery, along with several conference rooms and event spaces available for reservation. These facilities cater to the broader Chico community and include our premier auditorium."
Harlen Adams Theatre (PAC 144)

Harlen Adams Theatre, the grandest among the trio of performance venues in the Performing Arts Center, follows a continental auditorium plan accommodating approximately 450 seats. Its expansive stage spans 40 feet in width, featuring generous wing space and a versatile apron that can be raised or lowered to create diverse stage configurations or a sizable orchestra pit.
Equipped with cutting-edge technology, the Adams Theatre showcases an advanced computer lighting board, sound recording and playback capabilities, a fully trapped stage floor, and a complete fly house. The counterweight system and rigging have been recently renovated to enhance performance capabilities. Furthermore, the theatre stage provides seamless access to the shop area, fostering a dynamic and efficient production environment.

Laxson Auditorium, originally completed in the early 1930s, has undergone extensive renovations featuring state-of-the-art lighting, sound, and counterweight systems. Serving as the primary 'Road House' in the Chico area, the auditorium boasts a seating capacity of 1200 in an American seating style, complemented by a spacious balcony.
The iconic elliptical proscenium arch stands over 25 feet high and spans 36 feet in width, providing a traditional yet grand ambiance. The stage, extending 30 feet in depth, includes a medium-sized orchestra pit.
With its rich history and modern amenities, Laxson Auditorium is not only a cultural hub but also a valuable training ground. Students actively participate as stagehands, gaining invaluable experience during the numerous events hosted in this illustrious venue.
Rowland Taylor Theatre (PAC 134)

Rowland-Taylor Recital Hall, offers seating for 218 guests. Conveniently situated in Room 134 of the Performing Arts Center, Rowland-Taylor serves as a versatile performance venue, showcasing a diverse array of events including music, dance, theater, and engaging lectures.
Wismer Theatre

Wismer Theatre, a versatile 'Black Box' space, features adaptable seating arrangements that can transform into full or three-quarter arena stage setups, as well as thrust and traverse configurations. The control booth is outfitted with an advanced computer lighting board and sound playback and recording capabilities.
